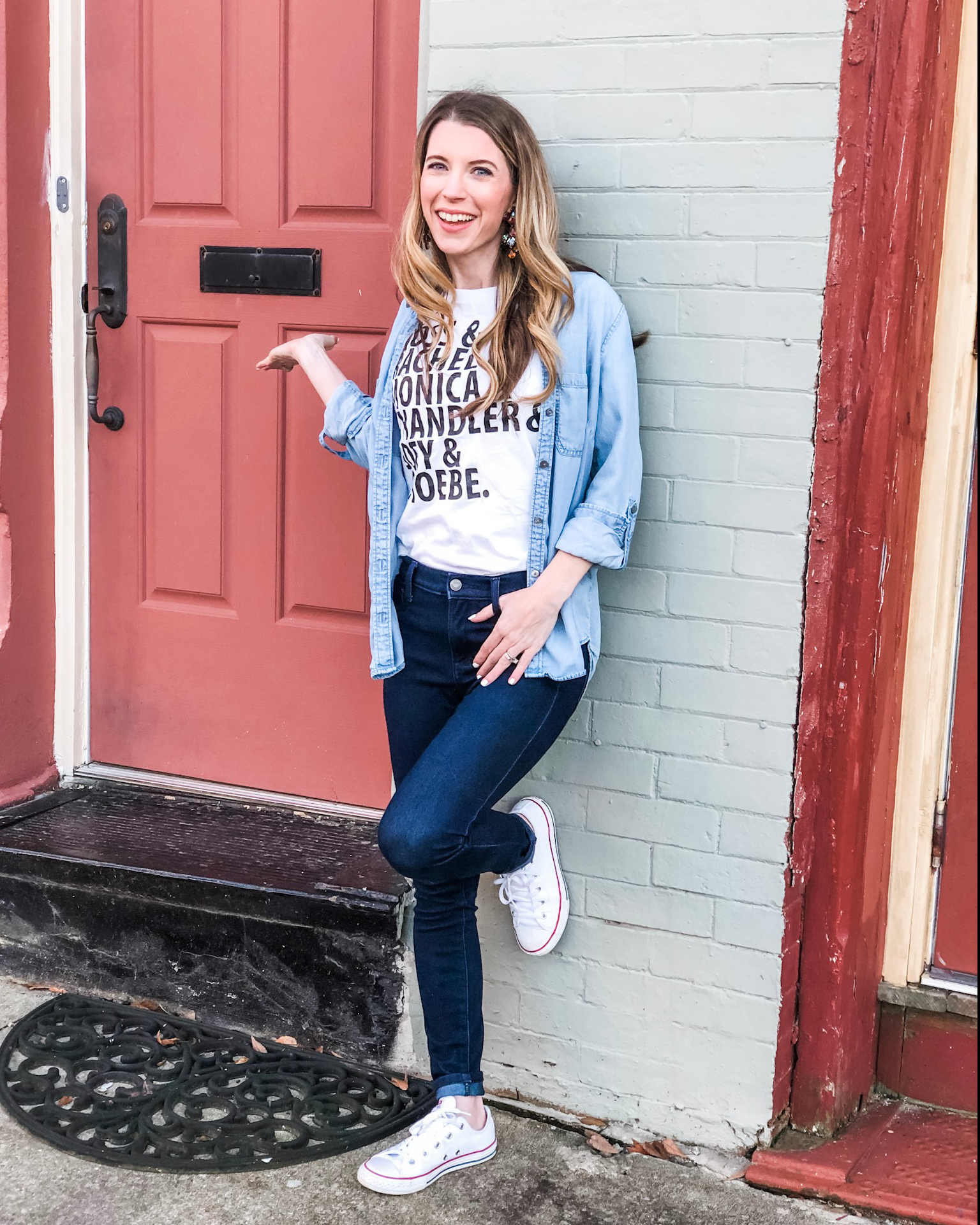So earlier this fall my mother moved in with us. And while our guest room is pretty darn cute, we decided that this would be the perfect opportunity to finish out our basement.
If you’ve been reading here for a few years then you know that our homebuying process was filled with crazy and two houses that we loved. In the end we chose our current home because it had a full basement that was already studded/drywalled/piped for two rooms and a bathroom. This house needed a lot (A LOT) of work but finishing the basement meant it would almost double the living space.
So with less than a month before my mother’s lease was up and a really tiny budget, we decided to DIY. Remember how I had a baby halfway through my pregnancy and so then we just hurriedly threw a bunch of stuff in the basement so we could get a nursery together? Yeah, this is what our basement looked like before. Don’t judge me.
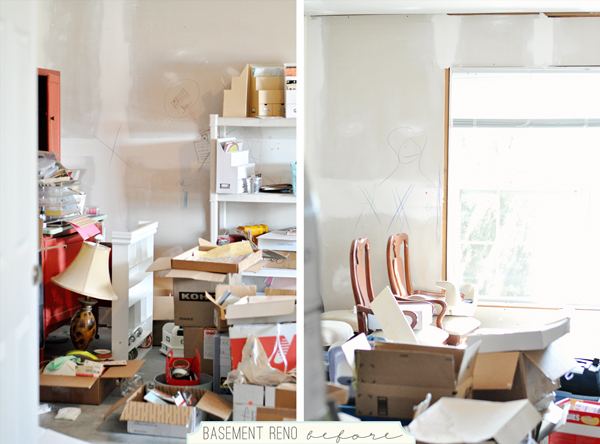
Okay, you can judge. It was so bad. The good news is that I found all of my old Teen Bop magazines featuring Prince William circa 1997. I’m not a hoarder. Not only was it a huge mess but the people who lived here before us did a crap job hanging the drywall so that needed a re-do. There was no trim around any of the doors/windows/floor and about 500 random nails to be pulled out of the walls. Oh and all that permanent marker on the walls was a &@$#! to cover. <- I feel very strongly about this.
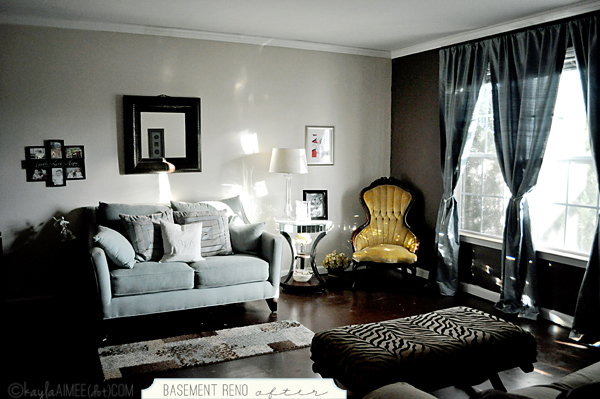
(Excuse the terrible lighting) Here is the view of the front room when you walk in. We painted the concrete floor with a dark brown concrete enamel from Lowes. We did NOT etch the floor first. We talked to a lot of different people and since nothing had ever been on the concrete slab before they said that we could just put the enamel paint straight on it. It’s held up wonderfully and I totally recommend it. We hung the floorboard trim a little high in case we ever decide to put in actual flooring.
A (wonderful!) family friend who works as a contractor sold us all of the trim we needed at cost and helped us put it in. We used leftover paint from other (generous!) family members for the ceiling/trim and the accent wall. We added ceiling light fixtures and outlet/switch covers and we were done!
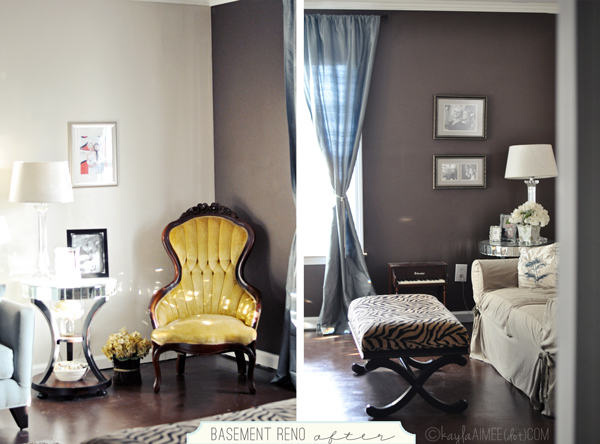
All of the furniture, etc. belongs to my mother, we were really pleased that the space was able to hold her things so well. Actually, that gold chair belongs to me. I am letting her borrow it because I am an awesome daughter. We still need to find a large area rug for the living room and I need to remember to swiffer before I take photos, yo.
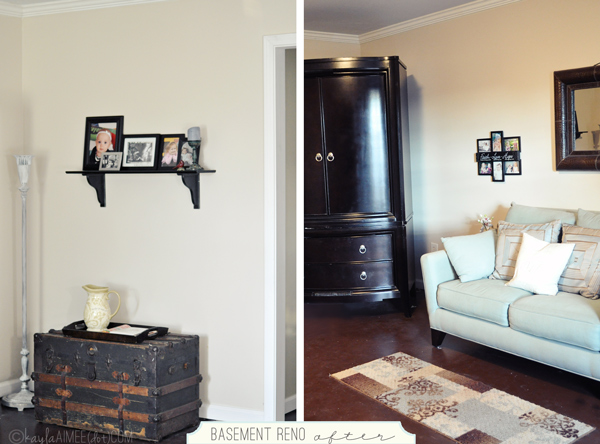
You can kind of see in this photo that there is a little hallway connecting the living room to the bedroom/bathroom area. We did not have the budget to finish the bathroom out so it’s just closed off with a door. Luckily we have a guest bath upstairs so while not totally convenient, it works for our needs. We’re still looking for a desk to go under the shelf so for now the printer, etc. is inside the trunk.
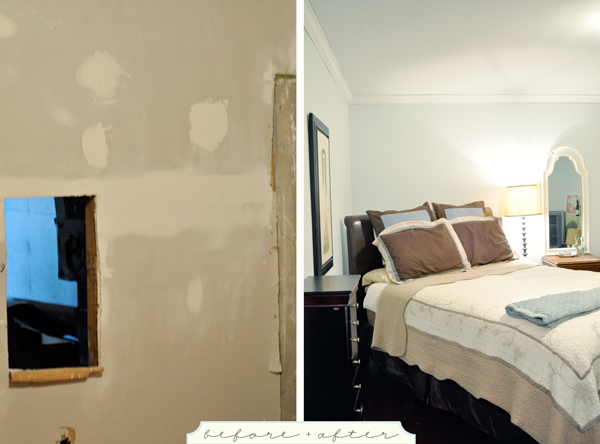
This is the back room that is functioning as a bedroom. Technically it isn’t supposed to be one but technically it doesn’t have a door either so technically it’s within code. That sentence just destroyed grammar. You can see from this before picture that the former owners of this house were not so good with the drywall. No one should ever let them attempt to hang drywall ever again, actually.
I’d show you more of this room but probably my mother would like her privacy. My career choice is rather unfortunate for her.
If you’re wondering what we did with all the stuff that was in the basement before, I will tell you: I am an amazing organizer and I found new homes for everything. And by “new homes” I mean, literally new homes because I got totally overwhelmed and threw together a garage sale and sold everything.
I did not think that through because I keep looking for things like “Hey, where is our round side table? What happened to that set of shelving?” and then I’m all “Oh right, SOLD IT!”


